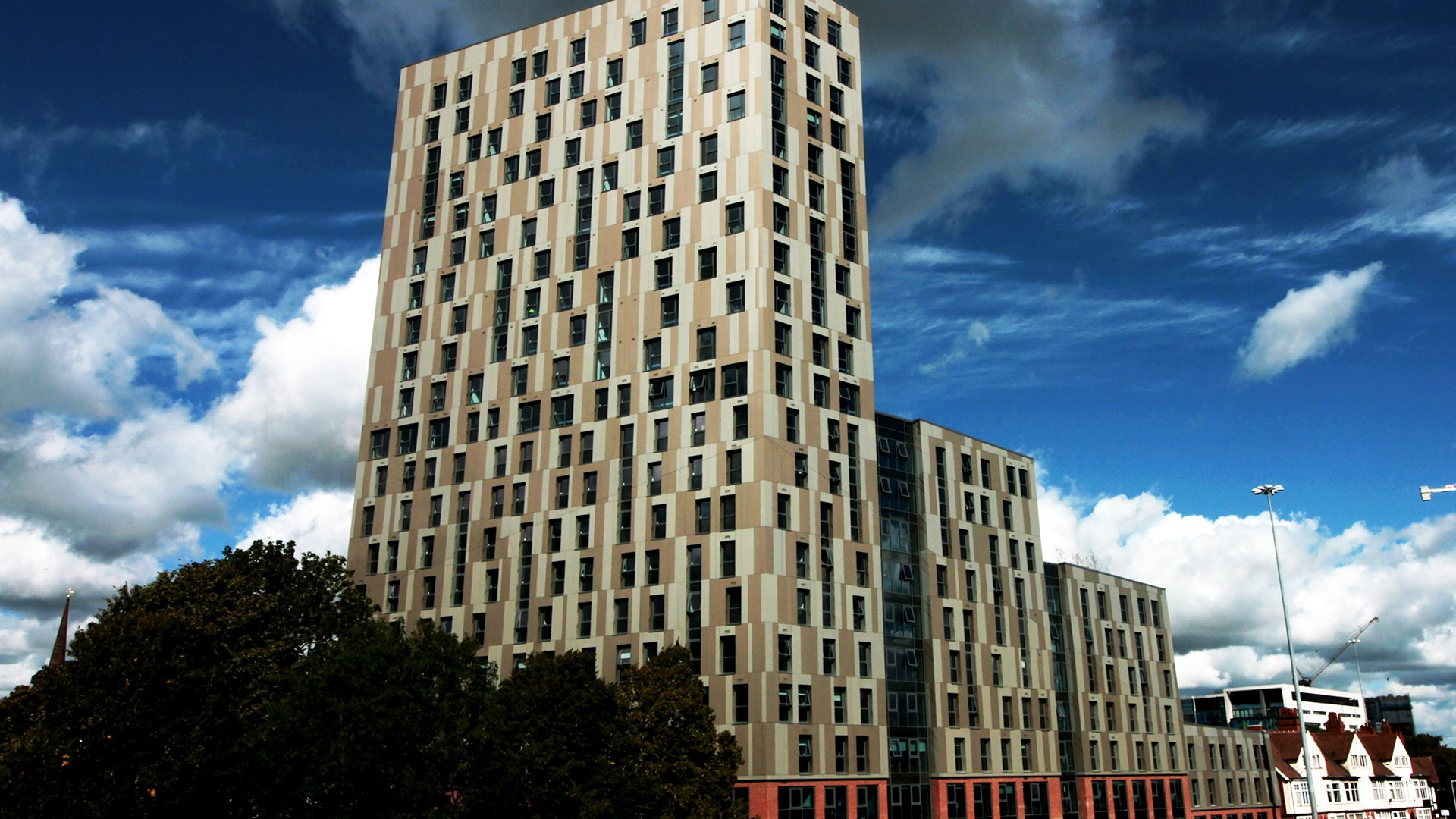Features / Challenges
20 storey reinforced concrete frame.
Use of precast vertical elements (also designed and detailed by Roscoe) to provide programme benefits.

This site uses cookies that need consent.




Friars Road sits in the heart of the city, and within the bounds of the newly developed Friarsgate Masterplan. Sitting on a challenging triangular site, the scheme comprises 614 beds across six connected blocks of differing heights, ranging from three to twenty storeys.
The building forms a major gateway for Coventry and was the city’s tallest building at the time of planning approval. Roscoe were engaged from concept design stage through to delivery when we were novated across to main contractor, RG Group.
20 storey reinforced concrete frame.
Use of precast vertical elements (also designed and detailed by Roscoe) to provide programme benefits.
