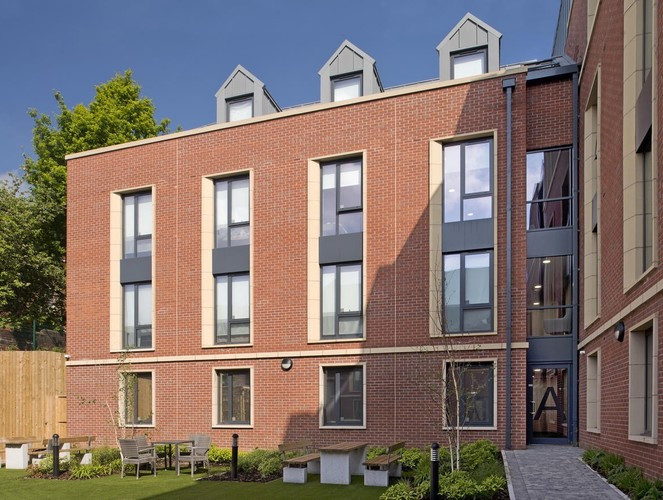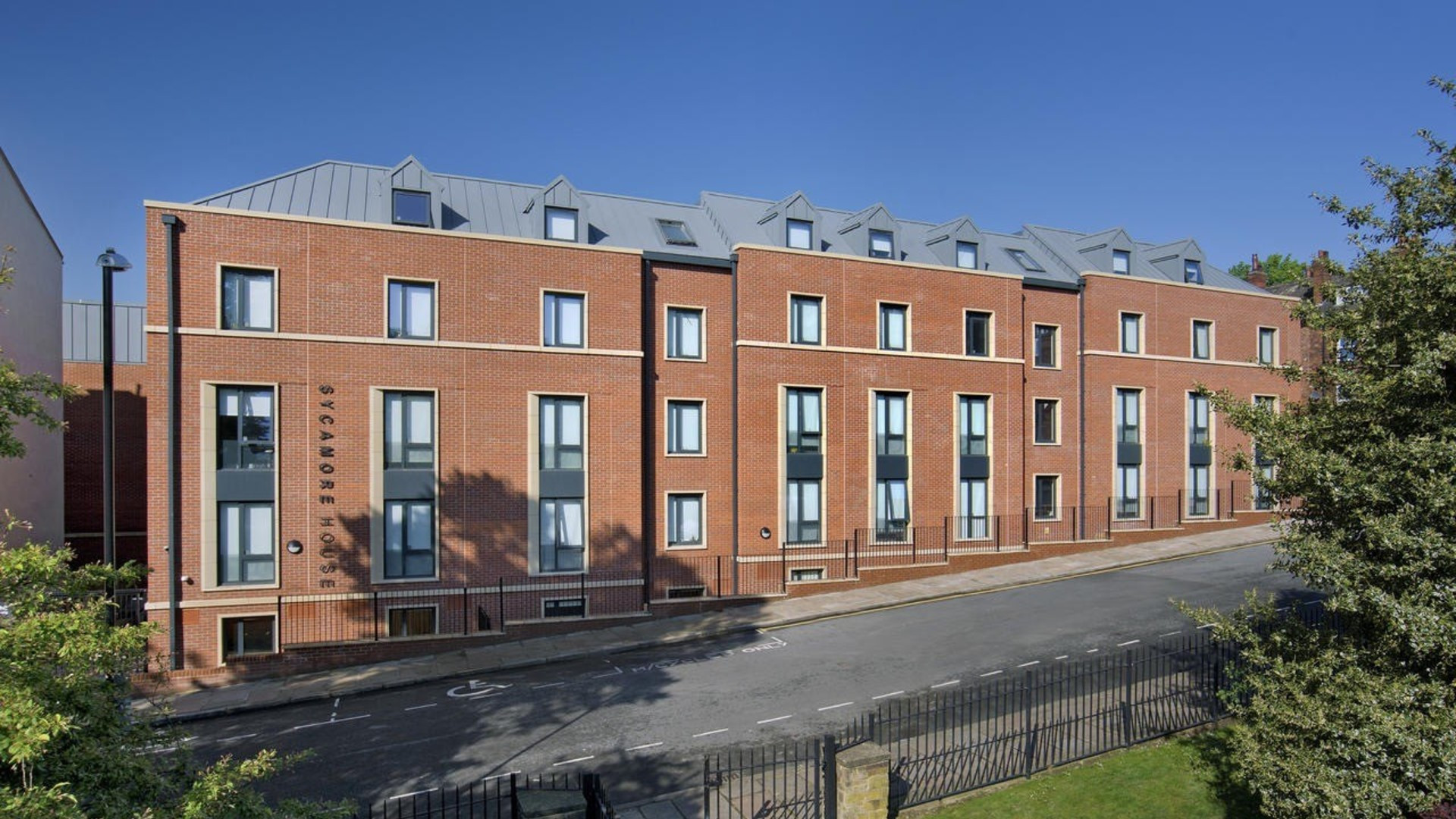Features / Challenges
Steel frame.
Sloping site creates numerous level changes within structure.
Perimeter of site retains the highway and requires agreement with Leeds City Council prior to construction.
Close proximity of adjacent structures complicates foundation solution.
Coal measures found below the site.
Medium rise steel frame superstructure with composite metal decking.
Complex roof geometry with mixture of mansard and hipped profiles.






