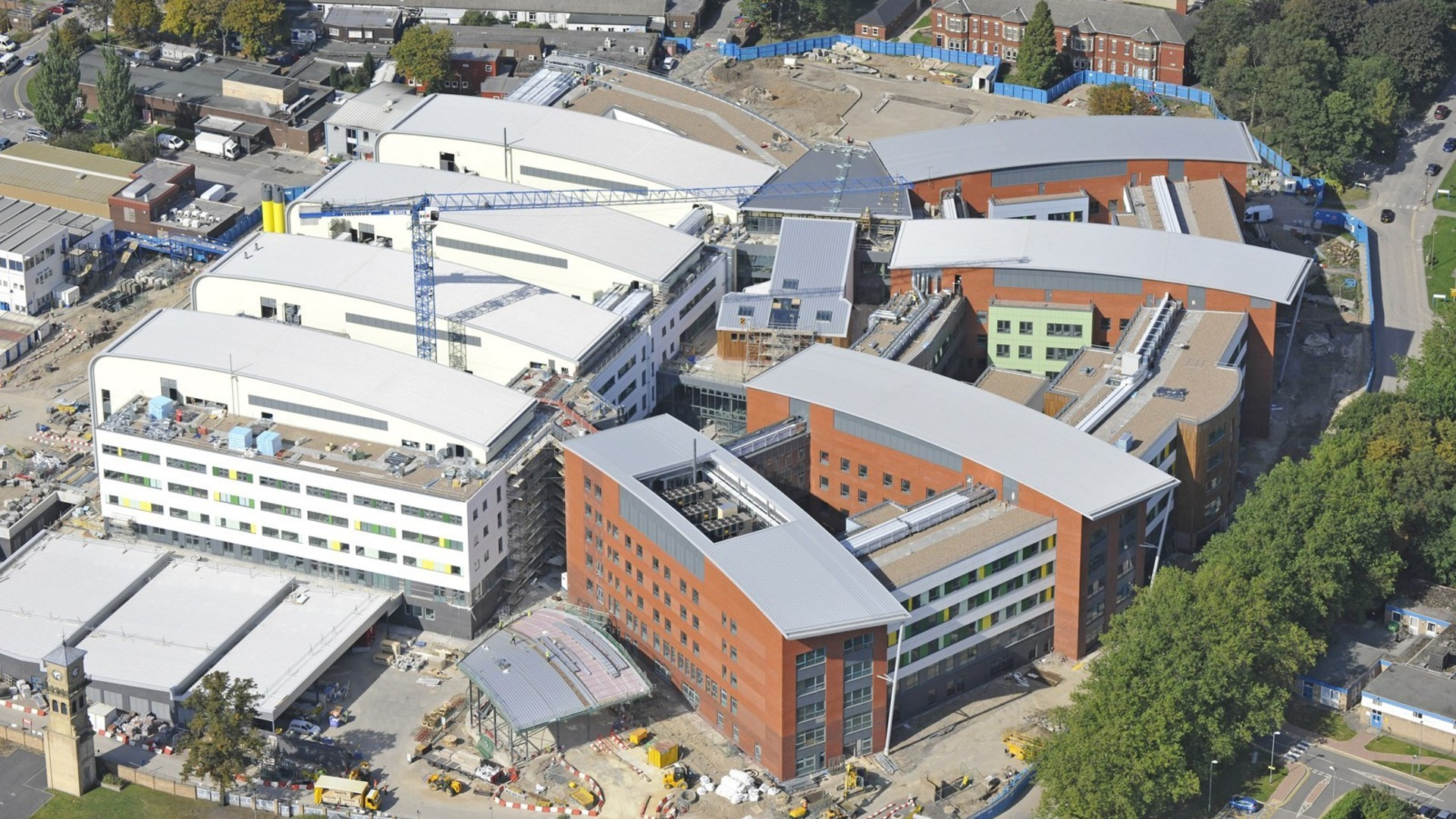


This site uses cookies that need consent.




The reconfiguration works at Pinderfields included a new link bridge across an existing atrium, a first floor extension to the A&E department, the formation of new service risers in existing concrete flat slabs and the support of various light and pendant fittings to operating theatres. Construction work was undertaken in a live hospital environment with significant constraints on access and build methodology, particularly in the land-locked atrium. Roscoe worked closely with Willmott Dixon and BDP Architects to provide practical and buildable structural solutions that addressed the constraints whilst remining efficient and cost-effective.